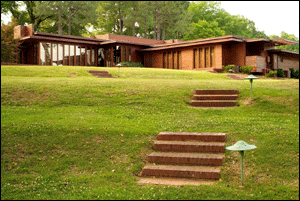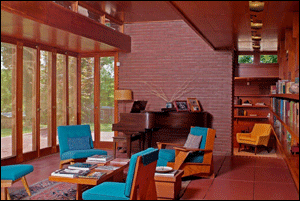|
The
Rosenbaum House:
Living the American Dream the Wright Way
By By Kelly Woods
Posted 7/2010
 When Stanley and Mildred Rosenbaum of Florence, Alabama married in 1939, they probably envisioned living the American dream just like any other couple their age: a beautiful house, nice car, children, and maybe even a dog. Their dream soon became uniquely American: Usonian American. As a wedding gift, Stanley Rosenbaum’s parents gave the couple a two-acre parcel of land, along with a check for $7,500, to build a house. When Stanley and Mildred Rosenbaum of Florence, Alabama married in 1939, they probably envisioned living the American dream just like any other couple their age: a beautiful house, nice car, children, and maybe even a dog. Their dream soon became uniquely American: Usonian American. As a wedding gift, Stanley Rosenbaum’s parents gave the couple a two-acre parcel of land, along with a check for $7,500, to build a house.
Stanley and Mildred had read about Frank Lloyd Wright and enjoyed his designs, and thus decided to build a Wright-designed house on the lot. With the help of local architect Aaron Green, they asked Frank Lloyd Wright to design a small home along the banks of the Tennessee River.
The home is the only building in Alabama designed by Frank Lloyd Wright. It sits on a beautiful tree-lined street with traditional American homes. As you drive up to the house, your first reaction might be to notice how it stands out in this neighborhood. As you step inside this uniquely-beautiful home, you learn more about its unusual style, the family that lived there, and its famous and infamous architect Frank Lloyd Wright.
The Wisconsin-born architect designed more than 1,000 projects, with more than 500 seen to completion. Among his designs: the Guggenheim Museum in New York and the Johnson’s Wax headquarters in Racine, Wisconsin. He was famous for his Prairie School and Usonian concepts. The Prairie School, popular in the early 1900s, featured homes that blended into their natural surroundings with shallow sloping roofs, low-horizontal lines, and low, wide chimneys, cantilevers, and terraces. The purpose of these features was to echo the prairies of the Mid-West. The Usonian style was created by Wright to provide affordable, well-designed homes to the middle class. Usonian style featured flat, multilevel roofs, cantilever eaves, and natural materials such as glass, stone and wood. Ahead of its time, it was one of the first home styles to include a carport.
Wright was famous for more than his designs. He also garnered a reputation of completely disregarding his patrons’ budgets. The Rosenbaums are an ideal example of why Wright’s Usonian idea of providing affordable, well-designed homes to the middle class was great in theory but impractical in reality. The Rosenbaum’s $7,500 budget burgeoned to $14,000 by the end of the project—a large amount of money considering the average price of a home in 1939 was about $4,000. This would have been a very expensive home for Stanley Rosenbaum, who was an English professor at the University of North Alabama.
 Despite its high price tag, when the home was finally finished, the Rosenbaums had a showplace of Wright architecture. The 1,540-square-foot home was covered in cypress wood inside and out. It contained four fireplaces, and its concrete floors housed a heating system. The living room featured an entire wall of windows that provided a view of the Tennessee River. The house also was completely outfitted with Usonian furniture. Despite its high price tag, when the home was finally finished, the Rosenbaums had a showplace of Wright architecture. The 1,540-square-foot home was covered in cypress wood inside and out. It contained four fireplaces, and its concrete floors housed a heating system. The living room featured an entire wall of windows that provided a view of the Tennessee River. The house also was completely outfitted with Usonian furniture.
The Rosenbaums lived out their American dream, raising four boys in this uniquely-designed house. When their last son was born in the late 1940s, the Rosenbaums found themselves in cramped quarters. They commissioned Wright to build an addition to the house that was 1,084 square feet and cost $40,000. It provided a dormitory for the boys, another carport, and a larger kitchen. The original kitchen, which was transformed into a wet bar after the addition was built, was smaller than many laundry rooms or pantries of today.
The home, and much of its contents, was purchased by the city of Florence in 1999 from Mrs. Rosenbaum for $75,000. The home was in a state of disrepair. There was extensive water and termite damage. It took $600,000 and numerous community volunteers to painstakingly restore the home to its original condition. The cypress wood was completely restored. There was extensive damage to the roof. The plywood panels in the ceiling were replaced with high-grade plywood stained to match the original plywood. The cantilever carport also had to be completely renovated.
The house has been so lovingly restored that it is in much the same condition as it would have been in the forties. Mrs. Rosenbaum, a gourmet cook, also left much of her china, glassware, linens and an extensive recipe collection. The Rosenbaum boys also left some of their games and personal effects. The original blueprints to the house are on display, as well as the blueprints for the addition. Family photographs are even sitting around the house. It’s as if you are taking a trip back to the forties to visit friends in their home.
Tours are available Tuesday-Saturday 10 am-4 pm; Sunday 1 pm-4 pm. Admission is $8 for adults, $5 for students and seniors. The home is located at 601 Riverview Dr., Florence, Ala. For information, visit www.wrightinalabama.com
or call 256-740-8899.
-------------------------------------
Kelly Woods is a freelance writer. Her website is http://hstrial-kellyrobinson.intuitwebsites.com/index.html.
|